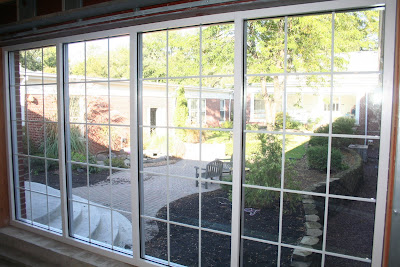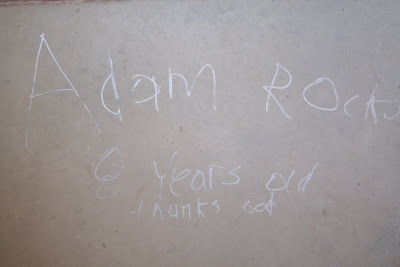


With a little imagination one can begin to see what the interior of the new Town Square will look like in two months. The first photograph below shows the fireplace -- the bright green drywall is the hearth seat and the fireplace rises between the two steel columns. The second photograph show a large opening which will ultimately be the central serving area in the Town Square with a large kitchen island and long serving counter accessible from either side.
The second photograph show a large opening which will ultimately be the central serving area in the Town Square with a large kitchen island and long serving counter accessible from either side.  The third photograph is the view of the Town Square upon entering the new main doors, with the courtyard visible on the far side of the room.
The third photograph is the view of the Town Square upon entering the new main doors, with the courtyard visible on the far side of the room.
 Work started this week to install new roofing shingles on the west end of the newly renovated music wing. Due to a lack of insulation and venting many years ago, the roof was in need of repair. The underlying issues have been addressed (all new ceiling insulation in the music wing, with open vents) and now the new roof is being installed to match the new gym and main entrance roof areas.
Work started this week to install new roofing shingles on the west end of the newly renovated music wing. Due to a lack of insulation and venting many years ago, the roof was in need of repair. The underlying issues have been addressed (all new ceiling insulation in the music wing, with open vents) and now the new roof is being installed to match the new gym and main entrance roof areas.

 The two week schedule for 9-27-10 through 10-11-10 is as follows:
The two week schedule for 9-27-10 through 10-11-10 is as follows:
Stage addition completed and fully operational
West Maple Classrooms complete and fully operational
Music Wing complete and fully operational
Site improvements
· Main Level
· Complete main floor ceiling framing
· Complete main floor ceiling mechanical, electrical
· Inspection process
· Begin drywall operations
· Begin layout for room finishes
· Lower Level
· Continue with room finishes
· Exterior
· Complete stone cap and window sills
· Install aluminum door systems
Interior infrastructure
· Minor wall repairs and painting
· Complete South stairwell
· Ceiling pads Lower Level classroom corridors
· Begin existing stairway infill
 The second photograph show a large opening which will ultimately be the central serving area in the Town Square with a large kitchen island and long serving counter accessible from either side.
The second photograph show a large opening which will ultimately be the central serving area in the Town Square with a large kitchen island and long serving counter accessible from either side.  The third photograph is the view of the Town Square upon entering the new main doors, with the courtyard visible on the far side of the room.
The third photograph is the view of the Town Square upon entering the new main doors, with the courtyard visible on the far side of the room. Work started this week to install new roofing shingles on the west end of the newly renovated music wing. Due to a lack of insulation and venting many years ago, the roof was in need of repair. The underlying issues have been addressed (all new ceiling insulation in the music wing, with open vents) and now the new roof is being installed to match the new gym and main entrance roof areas.
Work started this week to install new roofing shingles on the west end of the newly renovated music wing. Due to a lack of insulation and venting many years ago, the roof was in need of repair. The underlying issues have been addressed (all new ceiling insulation in the music wing, with open vents) and now the new roof is being installed to match the new gym and main entrance roof areas.
 The two week schedule for 9-27-10 through 10-11-10 is as follows:
The two week schedule for 9-27-10 through 10-11-10 is as follows:Stage addition completed and fully operational
West Maple Classrooms complete and fully operational
Music Wing complete and fully operational
Site improvements
. Complete Asphalt at Main Entrance
. Complete landscaping
· Main Level
· Complete main floor ceiling framing
· Complete main floor ceiling mechanical, electrical
· Inspection process
· Begin drywall operations
· Begin layout for room finishes
· Lower Level
· Continue with room finishes
· Exterior
· Complete stone cap and window sills
· Install aluminum door systems
Interior infrastructure
· Minor wall repairs and painting
· Complete South stairwell
· Ceiling pads Lower Level classroom corridors
· Begin existing stairway infill












 The new main entrance is taking shape.
The new main entrance is taking shape. Work on the canopy proceeds ... the barrel ceiling is nearly complete. Lights will shine up across the curved ceiling. Limestone caps will sit on top of the red brick walls. Slender white columns will soon wrap around the exposed steel beams.
Work on the canopy proceeds ... the barrel ceiling is nearly complete. Lights will shine up across the curved ceiling. Limestone caps will sit on top of the red brick walls. Slender white columns will soon wrap around the exposed steel beams. Asphalt will be laid around the newly poured sidewalks.
Asphalt will be laid around the newly poured sidewalks.























































