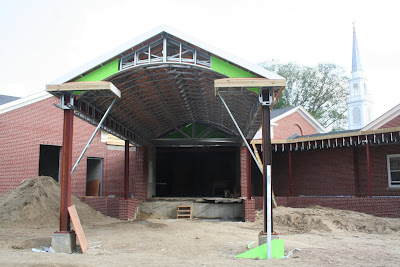 Interior work in the town square is taking place, including mechanical and electrical work in the ceilings and walls.
Interior work in the town square is taking place, including mechanical and electrical work in the ceilings and walls. The two new lower level classrooms below the town square are completely framed and ready for finishes over the next few weeks.
The two new lower level classrooms below the town square are completely framed and ready for finishes over the next few weeks. A folding partition (see the white ceiling track below) will run across the room allowing the space to be used for two classrooms or one large meeting space.
A folding partition (see the white ceiling track below) will run across the room allowing the space to be used for two classrooms or one large meeting space. The steps to the courtyard are poured. Handrails will be installed and the original brick pavers in the courtyard will be re-laid to fit the new stairs. Cleanup and top soil will make the courtyard ready for final plantings.
The steps to the courtyard are poured. Handrails will be installed and the original brick pavers in the courtyard will be re-laid to fit the new stairs. Cleanup and top soil will make the courtyard ready for final plantings. The roofing shingles for the main entrance canopy were installed this week. The new entry stairs will be completed once all the "heavy" materials are staged inside the town square. Until then the main entry continues to serve as our main loading dock.
The roofing shingles for the main entrance canopy were installed this week. The new entry stairs will be completed once all the "heavy" materials are staged inside the town square. Until then the main entry continues to serve as our main loading dock. Work started this week on the new gymnasium floor. The first step was to remove the old 1970 tile and adhesive, bringing the floor back to bare concrete. From here the new floor can be poured and lined. The result will be a more flexible surface that serves multiple activities, from coffee hour to worship to basketball.
Work started this week on the new gymnasium floor. The first step was to remove the old 1970 tile and adhesive, bringing the floor back to bare concrete. From here the new floor can be poured and lined. The result will be a more flexible surface that serves multiple activities, from coffee hour to worship to basketball. 
Renovations to the music wing continue. The existing custom robe cabinets were re-installed in the new music practice room. New insulation has been placed in the ceiling and the ceiling grid has been installed. Tile and bathroom fixtures in the two new bathrooms will be installed shortly.

Town Square
· main floor ceiling framing
· main floor ceiling mechanical, electrical
· drywall lower level classrooms
· exterior EFIS finishes
· begin lower level classroom and hallway finishes

The two week schedule 8-23-10 through 9-6-10:
Gymnasium and Stage addition
· install final flooring
· complete final inspections
· install final flooring
· complete final inspections
. tune sound system and acoustics
Town Square
· main floor ceiling framing
· main floor ceiling mechanical, electrical
· drywall lower level classrooms
· exterior EFIS finishes
· begin lower level classroom and hallway finishes
Interior infrastructure
· install stairs at new south stairway
· complete Fire alarm and Fire suppression
· install ceiling pads throughout hallways
· install stairs at new south stairway
· complete Fire alarm and Fire suppression
· install ceiling pads throughout hallways
West Maple Classrooms
· complete final inspection process
· prepare for kids arrival
· complete final inspection process
· prepare for kids arrival
.
Music Wing Renovation
· ceramic tile floors in new bathrooms
· complete electrical
· complete ceiling mechanical
· final paint
· install vinyl floor tile in music practice room
· complete inspection process
· ceramic tile floors in new bathrooms
· complete electrical
· complete ceiling mechanical
· final paint
· install vinyl floor tile in music practice room
· complete inspection process
.
Site improvements
· continue with landscape repairs
· continue with landscape repairs









 Work on the renovated music room, including new bathrooms has started ...
Work on the renovated music room, including new bathrooms has started ...

 Work on the new gym floor is about to start (this coming week) ...
Work on the new gym floor is about to start (this coming week) ...





 In this photograph you can see the new exposed wood ceiling, three of the sixteen new energy-efficient light fixtures and one of the two new ceiling mounted audio/visual projectors.
In this photograph you can see the new exposed wood ceiling, three of the sixteen new energy-efficient light fixtures and one of the two new ceiling mounted audio/visual projectors. The second major piece of Sacred Space nearing completion is the renovated
The second major piece of Sacred Space nearing completion is the renovated 















































