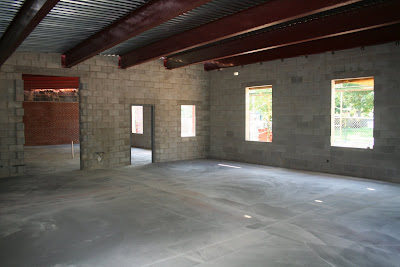
 The new teacher's work room has been roughed out and is ready for finish work.
The new teacher's work room has been roughed out and is ready for finish work. Exterior brick and insulation is being added to the Westmaple walls, along with roof trim to match the existing classrooms.
Exterior brick and insulation is being added to the Westmaple walls, along with roof trim to match the existing classrooms.
Site Improvements - Work continues in the west parking lot as we expand our parking space between the sanctuary front doors and the new main entrance.
 New sidewalks are being poured to facilitate safe passage to and from the parking lot. Crosswalks will be painted at the end of the project. Also, new accessibility ramps are being added at strategic locations around the parking lot.
New sidewalks are being poured to facilitate safe passage to and from the parking lot. Crosswalks will be painted at the end of the project. Also, new accessibility ramps are being added at strategic locations around the parking lot.
 Town Square - More block is being laid to form the exterior walls of the new main entrance and town square.
Town Square - More block is being laid to form the exterior walls of the new main entrance and town square.
 A new lion's den ...
A new lion's den ...
 Gym and Worship Stage - Significant progress is being made in the renovated gymnasium as the sheet rock around the soffits and gables is complete. The necessary trusses to support speakers and lights have been hung as have two large projection screens on either side of the stage itself. The electrical work proceeds to enable both new lighting and audio/video, as well as three large fans. Painting will begin shortly.
Gym and Worship Stage - Significant progress is being made in the renovated gymnasium as the sheet rock around the soffits and gables is complete. The necessary trusses to support speakers and lights have been hung as have two large projection screens on either side of the stage itself. The electrical work proceeds to enable both new lighting and audio/video, as well as three large fans. Painting will begin shortly.


























.JPG)

 Work on the stage addition is increasingly shifting indoors as the interior block walls are complete and the stage platform is under construction.
Work on the stage addition is increasingly shifting indoors as the interior block walls are complete and the stage platform is under construction. Meanwhile in the lower level of the town square block walls are nearly complete around the two new classrooms, storage closets and stairwell.
Meanwhile in the lower level of the town square block walls are nearly complete around the two new classrooms, storage closets and stairwell. The full two week construction is as follows:
The full two week construction is as follows:
 - Work inside the Music Wing will close the side music wing door throughout the month of June, both during the week and on Sunday mornings.
- Work inside the Music Wing will close the side music wing door throughout the month of June, both during the week and on Sunday mornings.
































